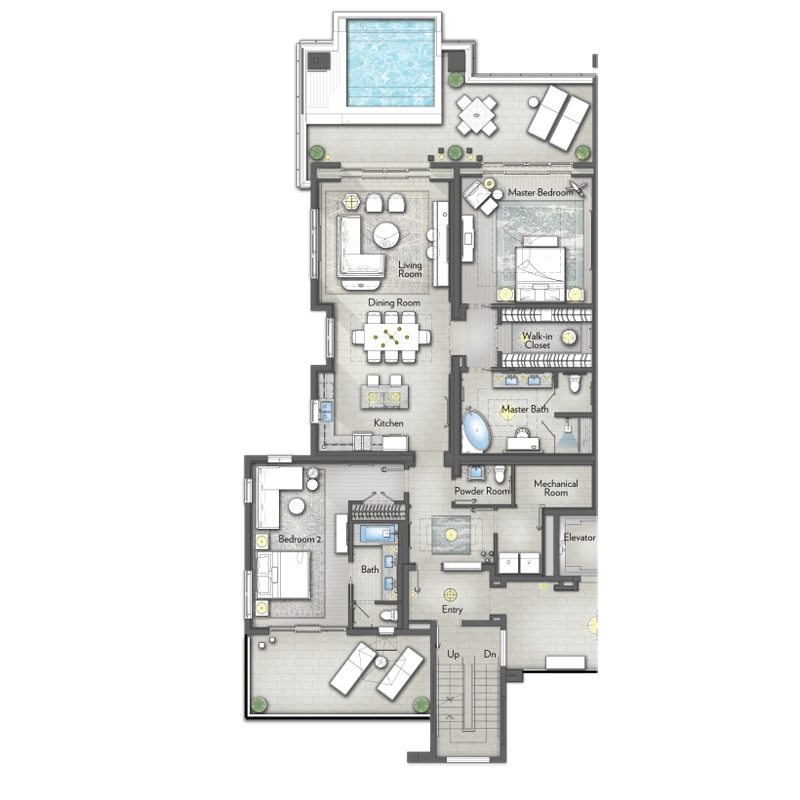2-Bedroom Floor Plan
To each his own is the wisdom behind this design. The master bedroom is a true retreat, with a large bathroom, walk-in closet and retractable glass wall opening to the patio-and to refreshing sea breezes. Separated by spacious living and dining areas, the second bedroom offers equal escape with its own sitting area and terrace. Open concept living with expansive views from a retractable glass wall in the living room offering stunning views. Privacy and togetherness in perfect balance.
HIGHLIGHTS
- Open plans designed for relaxing and entertaining
- Chef's kitchens with generous islands
- Wall of retractable glass doors framing ocean views
- Private outdoor living spaces
- Options with plunge pools (648 sq. ft. outdoor) or outdoor kitchen (707 sq. ft. outdoor)

1,939
Indoor LivingSQ Footage
648-707
Outdoor LivingSQ Footage

